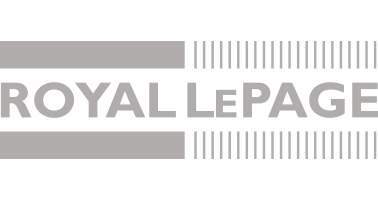Step into stylish, low-maintenance living in this modern 3-bedroom, 2.5-bathroom townhouse, thoughtfully designed for comfort and convenience. The main floor welcomes you with a spacious open-concept layout that seamlessly connects the kitchen, dining, and living areas—perfect for both entertaining and everyday life. The sleek kitchen features stainless steel appliances, modern cabinetry, and a generous island with seating. Also on the main floor is a convenient powder room, ideal for guests and everyday use. Upstairs, you’ll find three well-appointed bedrooms, including a spacious primary suite with a walk-in closet and private ensuite. A full main bathroom on this level serves the additional bedrooms, offering comfort and privacy for family or guests. One of the home’s standout features is the private rooftop patio—a perfect space for morning coffee, evening wine, or outdoor dining with friends under the stars. A double attached garage provides secure parking and additional storage, rounding out the home’s functional appeal. Contemporary design, thoughtful layout, and exceptional outdoor space make this townhouse a must-see. (id:4069)
Address
1804 46 Avenue Unit# 1
List Price
$618,000
Property Type
Single Family
Type of Dwelling
Row / Townhouse
Style of Home
Split level entry
Transaction Type
sale
Area
British Columbia
Sub-Area
Vernon
Bedrooms
3
Bathrooms
3
Floor Area
1,992 Sq. Ft.
Year Built
2018
Maint. Fee
$385.00
MLS® Number
10357129
Listing Brokerage
Royal LePage Downtown Realty
Postal Code
V1T3P5
Site Influences
View
Features
Balcony
Open Houses
- August 02, 1:30 PM - 4:00 PM
- Charles Lemay will be hosting
- August 03, 1:30 PM - 4:00 PM
- Charles Lemay will be hosting









































